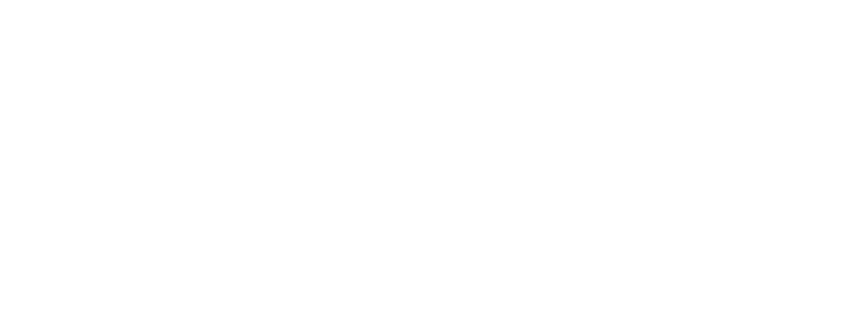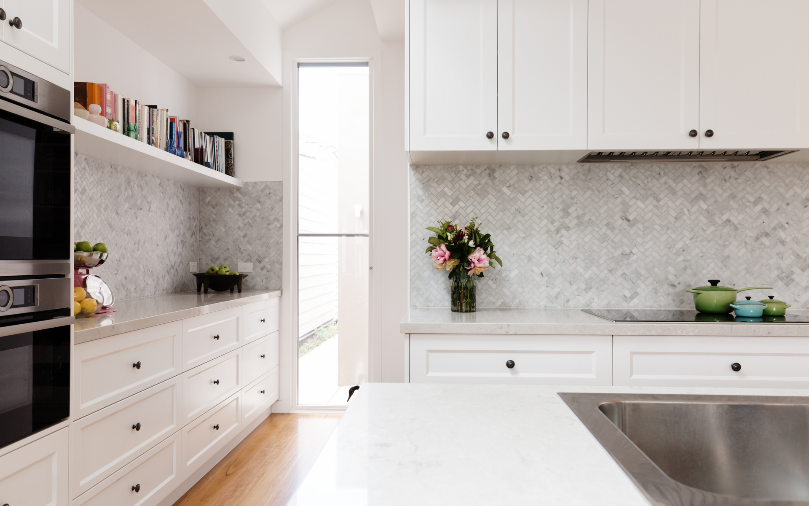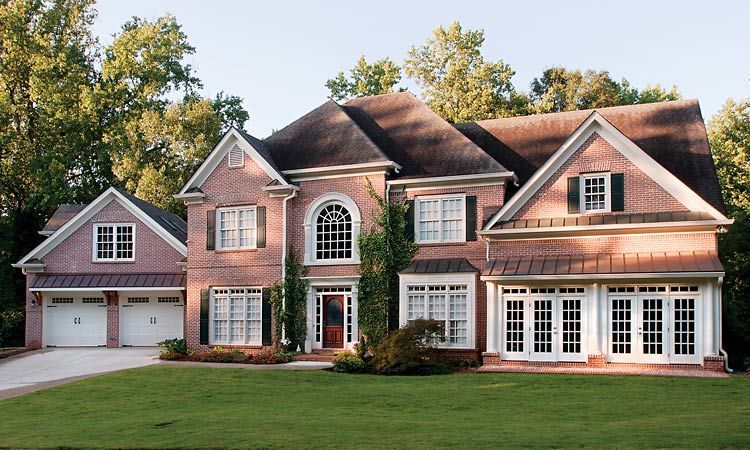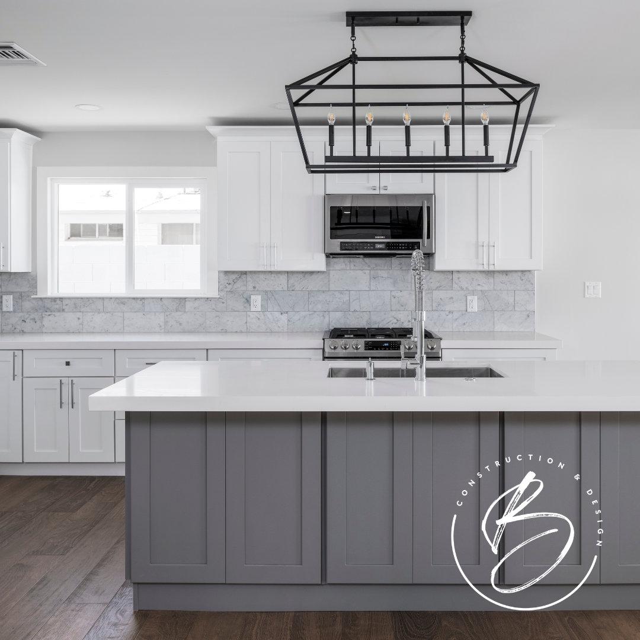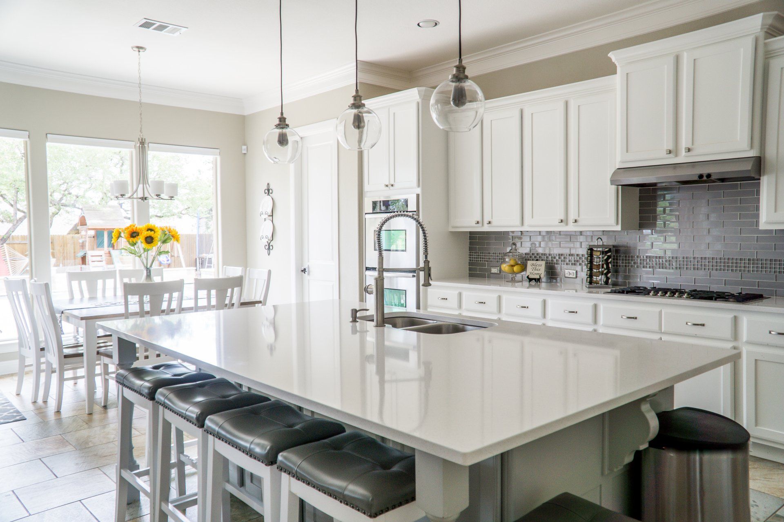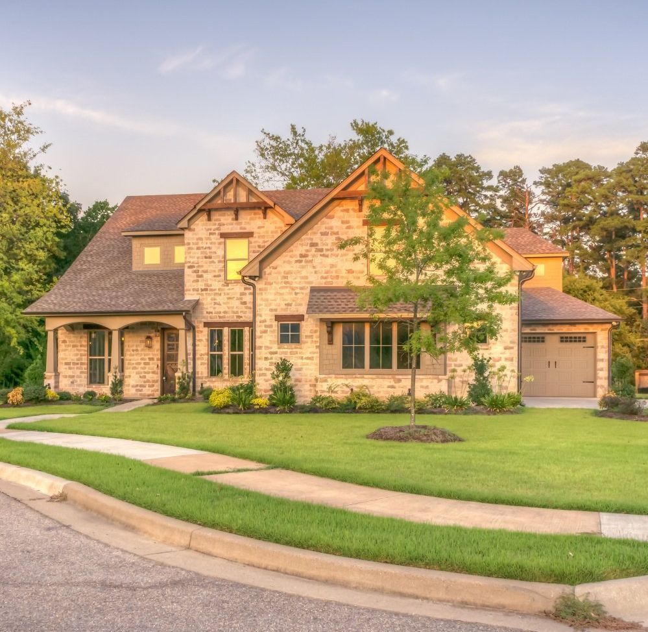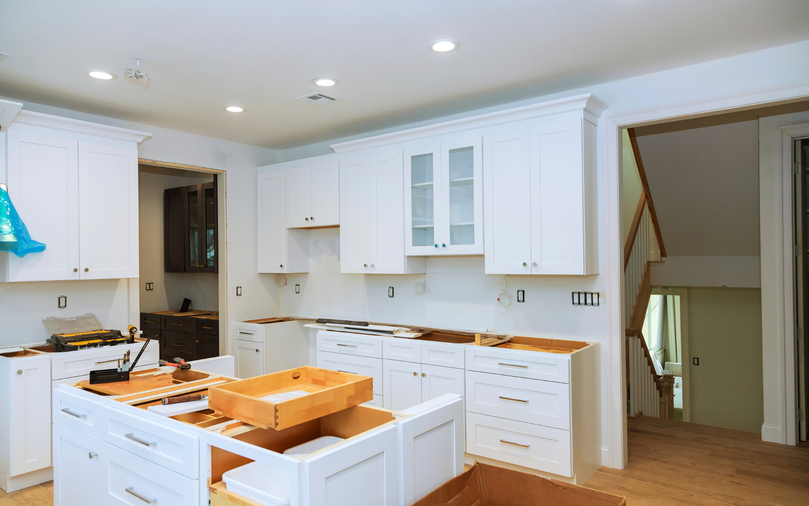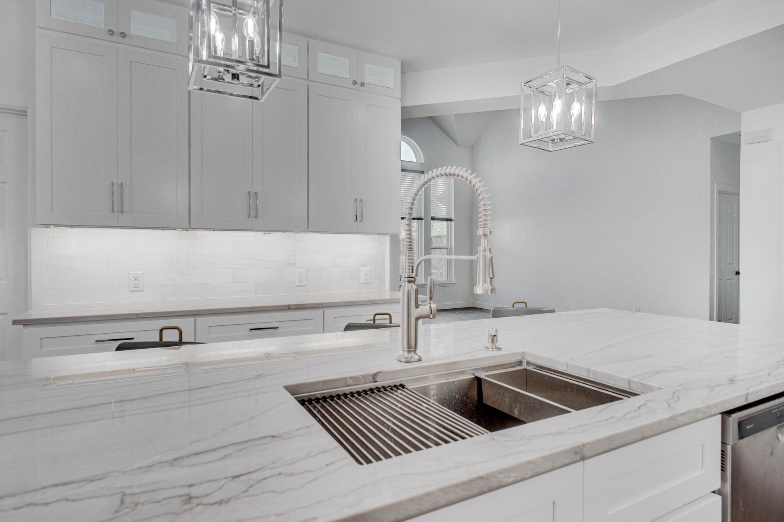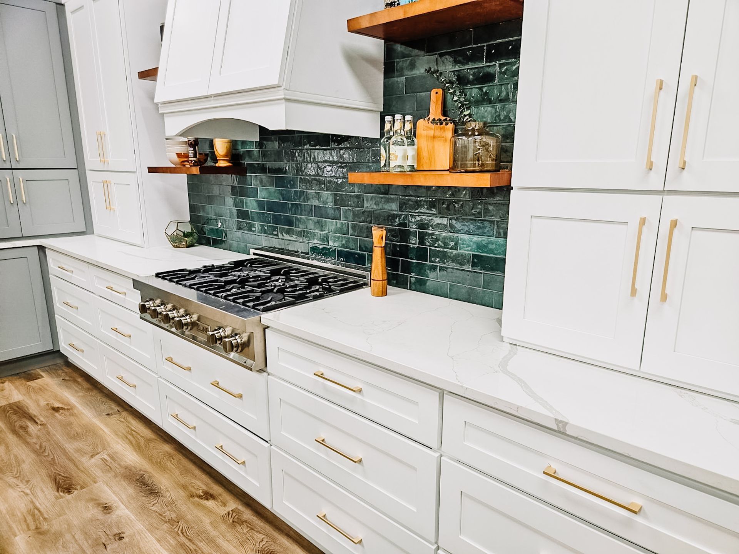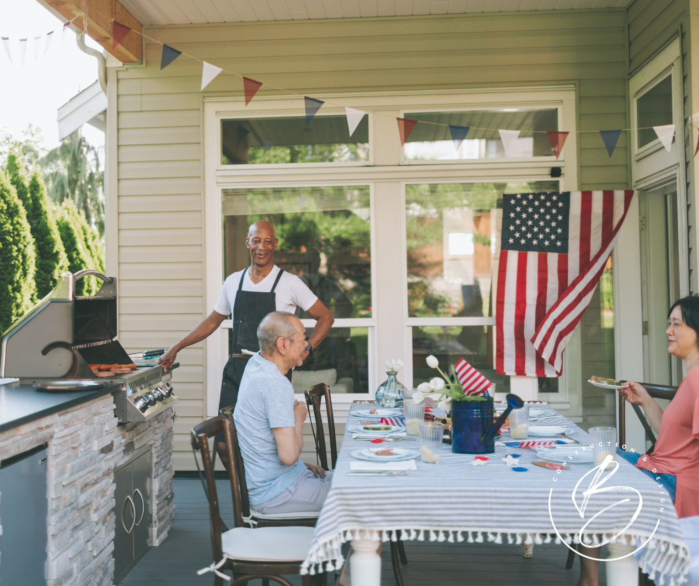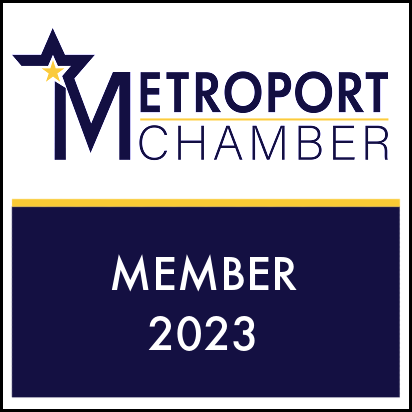Why You Need A 3D Design Rendering When Remodeling A Kitchen
Thinking Of Remodeling Your Kitchen This Year?
Remodeling a kitchen can be difficult to visualize; selecting finishes, paint colors and the layout can be confusing. Utilizing 3d design renderings makes it much simpler to understand exactly how everything will come together.
Establishing a clear vision of your project before construction starts will make the entire process simpler, smoother, and more cost-effective in the long run. Doing this allows you to anticipate any potential issues before they arise - saving both time and money in the process.
Cost-Effectiveness
Remodeling a kitchen can be an expensive endeavor, and can quickly escalate in cost if your budget is not strictly managed.
3d design renderings can save money when it comes to remodeling projects! In addition to helping ensure that your construction plans are accurate, these digital visuals make communicating ideas between clients and designers much simpler.
Reducing time spent revising original plans, as well as speeding up the construction processes is made much more efficient by renderings that capture errors before they become issues during actual building processes. Furthermore, renderings can often detect potential errors before they become issues during actual construction processes.
By hiring Brashear Construction & Design services, an experienced kitchen designer who utilizes renderings, can save money during the design phase of your remodeling project, as it will enable you to avoid unexpected changes or mistakes that would otherwise stall renovation efforts. By taking this route, your renovation will be finished on schedule and on budget.
Faster Turnaround Time
While 3d design rendering can save money and speed up turnaround times unlike traditional 2D drawings, thanks to being created via computer software and being sent electronically - this saves printing and shipping costs altogether!
Hand-drawn designs take weeks to develop and review; in contrast, 3d rendering can be reviewed and approved within minutes - saving both time and allowing more projects to be completed quickly.
3d design renderings provide clients with an opportunity to visualize how their kitchen will appear prior to construction, which helps eliminate surprises or errors that might derail a project and drive up its costs.
Being able to quickly make changes can cut weeks off of client approval timelines, meaning more projects can be completed and deals closed faster. Plus, 3d design renderings are more accurate than traditional two-dimensional plans; helping avoid unexpected charges while keeping projects on schedule and within budget.
More Accurate Visualization
Selecting a design for your renovated kitchen can be an arduous task, with multiple elements to consider and many details that must be covered in order to arrive at an optimal solution.
However, 3d design rendering can be one of the most powerful tools you have at your disposal to achieve the results you want. Not only does it save both time and money but it also offers more accurate visualization than traditional two-dimensional drawings.
3D rendering services from Brashear Construction & Design makes the entire process of making changes to your kitchen design simpler. When viewing changes side-to-side in 3d renderings, it becomes much simpler to recognize any problems that you might not have seen with 2D drawings.
At its core, this will enable you to craft a more functional and visually stunning kitchen that you will be proud to show off for years to come. No matter if you decide to hire a general contractor to remodel or do it yourself, having access to 3d design rendering is an invaluable asset in your arsenal.
Easier to Make Changes
Remodeling a kitchen involves many important considerations. These may include reconfiguring plumbing and wiring systems, building walls or partial walls from scratch or adding an island for cooking space.
Though renovation projects might not always be exciting, they can be an invaluable way of improving your home's efficiency and functionality. If you're planning a remodel, take time to brainstorm which features and design features would most please you before beginning work on any major changes.
As soon as you have an idea of what changes you want made, the designers at Brashear Construction & Design will help develop a comprehensive project brief outlining all aspects of what needs to be done - budget and desired outcome, materials/brands used, timeline of completion etc. Once complete, we are ready to start your dream kitchen!
Do you have a dream kitchen in mind and would like to see it in 3D? Reach out for a discovery call to see if Brashear Construction & Design is a match for your vision and project.


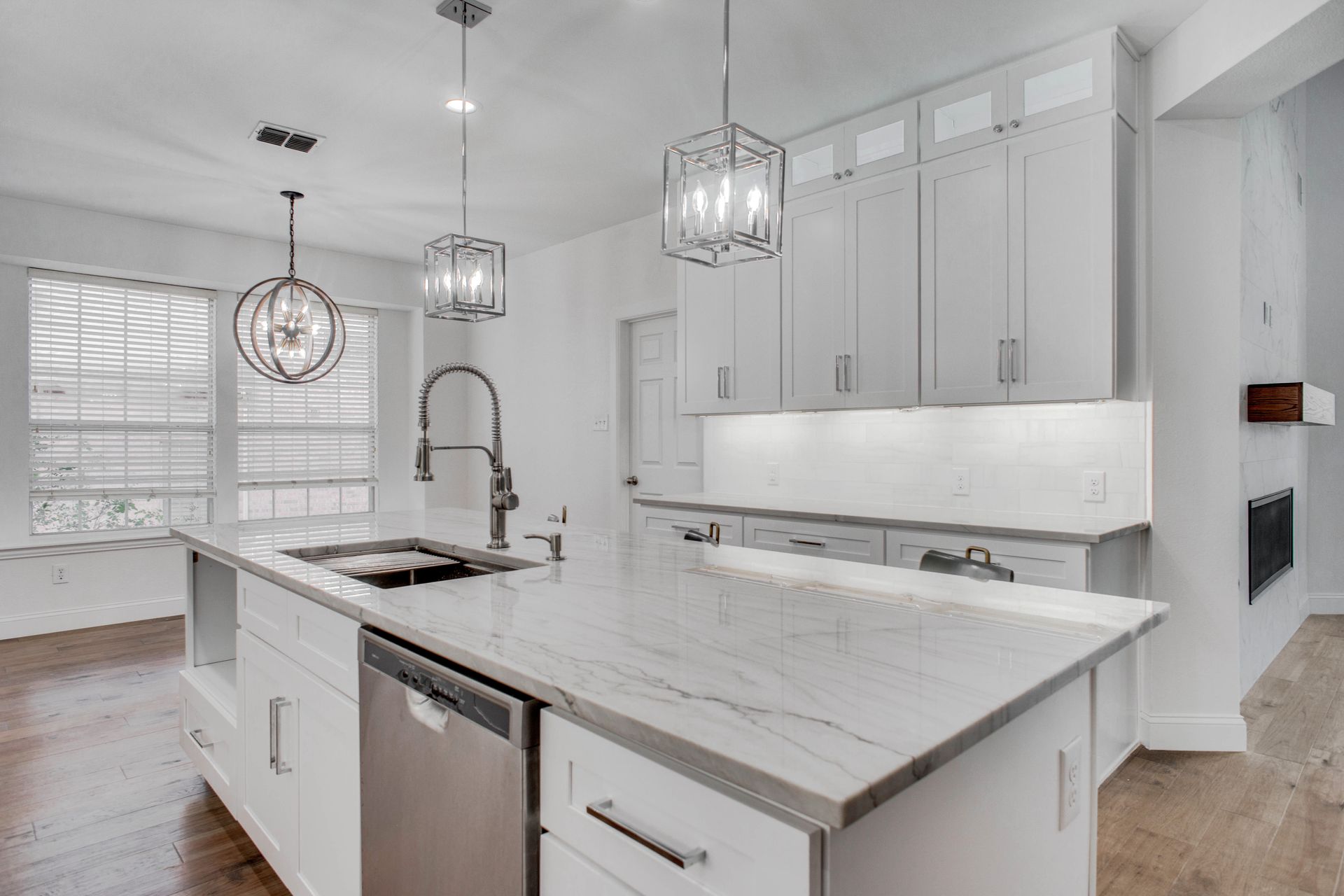
CONTACT
ADDRESS
1560 E. Southlake Blvd, Ste 100
Southlake, TX 76092
SERVING
Southlake, Dallas, Fort Worth, Argyle, Denton, Roanoke, Haslet, Colleyville, Grapevine, Flower Mound, Corinth, Lantana, Prosper, Westlake, Coppell, Bedford, Euless, Hurst, Irving, Arlington, Carrollton, Addison, Plano, The Colony, Frisco, Little Elm, McKinney, Garland, Highland Park, Las Colinas, Farmers Branch, Richardson, Lewisville, Weatherford, Addison, Lake Worth, Northlake, Rowlett, Mesquite, Saginaw, Colleyville, Keller
READ OUR GOOGLE REVIEWS HERE
General Contractor For Your Entire Home Remodel Project
Accessory Dwelling Units (ADUs), Bathroom Remodeling, Carport Installation, Composition Roofing, Concrete Construction, Concrete Flooring, Countertop Installation, Custom Home Bars, Demolition, Drywall Installation, Floor Leveling, Flooring Installation, Garage Building, Gas Fireplace Installation, General Contracting, Guesthouse Design & Construction, Home Additions, Home Extensions, Home Gym Design & Construction, Home Remodeling, Insulation Installation, Kitchen Remodeling, Laminate Flooring Installation, Linoleum Flooring Installation, Masonry, Modular Home Additions, Multigenerational Homes, Outdoor Kitchen Construction, Roof Installation, Roof Replacement, Roof Waterproofing, Shower Installation, Siding Installation, Soffit Repair, Spray Foam Insulation, Stone Installation, Stone Masonry, Structural Engineering, Stucco Installation, Stucco Repair, Subfloor Installation, Tile Installation, Tile Roofing, Torch Down Roofing, Vinyl Flooring Installation, Vinyl Siding, Water Heater Installation, Waterproofing, Window Installation, Wood Siding
Built & maintained by Grow Pretty Websites + SEO
Brashear Construction & Design

